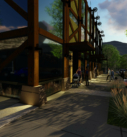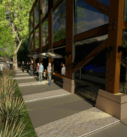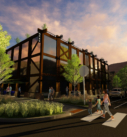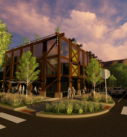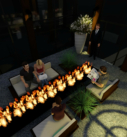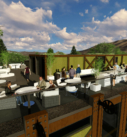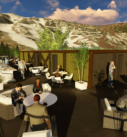BASE LODGE
Client: Private Developer
Location: Aspen, Colorado
Project Status: On Hold
This 29,421-square foot hotel on the corner of Original Street and Cooper Avenue was designed by Modif Architects of Chicago. The hotel architecture reflects the mining era, and elements of this model were carefully mirrored in the hardscape designed by Connect One Design. The ground floor of the hotel houses space for two retail shops and a bar that can serve food both indoors and outdoors. This dining area will be linked to an exterior courtyard with a water wall and fire feature. The ground level design was carefully planned around a 70-year-old Cottonwood tree that could not be moved – Connect One Design worked with the City of Aspen Forest Department and Modif Architects to adjust the foundation of the building to accommodate the aging tree’s roots.
Most breathtaking in this design is the 2,620-square foot rooftop deck and bar. It’s outdoor seating and vegetated roofs provide a comforting backdrop to accent the mountains for patrons. Elevator shafts, mechanical rooms, and cross bracing will be masked with ivy walls and planting to create an attractive and activated space.
Design Elements
• Streetscape
• Vegetated Roof
• Roof Deck/Terrace
• Vegetated Walls
• Water Wall
• Linear Fire Feature
Services
• Concept Design through Approvals


