recent news
news archive
Public Phase of Basalt Master-Plan Process Nears the End
Aspen Daily News
Basalt residents and other concerned parties in the midvalley had one last chance to weigh in on the town’s forthcoming master plan en masse last week during a public open house at Basalt High School.
(https://www.aspendailynews.com/news/public-phase-of-basalt-master-plan-process-nears-the-end/article_22bd5814-0cd9-11ea-8a3f-4b0d39886130.html)
Basalt River Park Finally Taking Shape with $1 Million Plan
The Aspen Times
After years of planning, gnashing teeth in a political battle and a costly relocation of mobile homes, Basalt is finally ready to add amenities to its River Park.
(www.aspentimes.com/news/local/basalt-river-park-finally-takes-shape-with-1-million-plan)
Basalt Residents Can Help Settle Density, Other Issues at Wednesday Open House
The Aspen Times
Basalt residents will be able to weigh in Wednesday night on everything from the development density on four key parcels of land to whether more art should be displayed in public spaces.
(www.aspentimes.com/news/basalt-residents-can-help-settle-density-other-issues-at-meeting-tonight)
New Town Park Designs Shown to Snowmass Town Council
The Aspen Times
Snowmass Parks, Recreation and Trails officials presented a handful of conceptual drafts of the Town Park Master Plan renovations to Town Council on Sept. 16.
(www.aspentimes.com/snowmass/new-town-park-designs-shown-to-smass-council)
Basalt Gets First Look at River Park Proposals
Aspen Daily News
Members of the Basalt Town Council, the Planning and Zoning Commission and the Parks, Open Space and Trails Committee got their first look Wednesday afternoon at two proposed designs for the Basalt River Park in the heart of downtown.
(www.aspendailynews.com/news/basalt-gets-first-look-at-river-park-proposals/article_61546f04-e006-11e9-a095-af5714836d42.html)
A Reminder for Responsible Landscaping
Aspen Snowmass | Sotheby’s International Realty
As the Roaring Fork Valley’s vivid green surroundings turn to glowing gold in the coming month, residential, commercial and public space landscapes will face a transition, too, which require special attention to sustaining the season ahead.
(www.aspensnowmasssir.com/archive/a-reminder-for-responsible-landscaping)
Mountain Muse
luxe interiors + design
A whimsical Aspen home connects to its surroundings with natural hues and modern forms.
(connectonedesign.com/wp-content/uploads/2018/07/LX_CO58_HOM_Dulcinea_10.pdf)
Aspen Residence by CCY Architects
Architectural Record
The project site is located at the end of a mountain road with panoramic views of Colorado’s Elk Mountain Range. Nestled in a grove of Aspen trees, the public realms of the house capture the views and sun while some of the more private spaces embrace the solitude and shade of the trees.
(https://www.architecturalrecord.com/articles/12893-aspen-residence-by-ccy-architects)
City of Aspen Supportive of Controversial Trail to be Built in Castle Creek Valley
February 6, 2018 — The Aspen Times
Open space and trails officials will go back to the drawing board to design a new trail along Castle Creek Road to make a safer route for Aspen Music School and Aspen Country Day School students.
(www.aspentimes.com/news/local/city-of-aspen-supportive-of-controversial-trail-to-be-built-in-castle-creek-valley)
A Modest Proposal
February 2018 — 5280
The High Lonesome Ranch in western Colorado is big enough to be a national park, but its owners, led by Paul Vahldiek Jr., don’t take their cues from the government. Instead, they’ve developed a unique approach to land management that could revolutionize the conservation movement for both private and public open spaces.
(www.5280.com/2018/01/a-modest-proposal)
A Modernist Aspen Home Pays Tribute to Its Terrain
January 16, 2018 — Luxe Daily
The house that architects Rich Carr and Matthew Smith recently designed for the Aspen landscape looks a lot like a modernist hilltop castle. The arrangement of minimalist forms–perched among towering trees and the Elk Mountains–serves as a multi-generational retreat for a couple, their son and his husband. “Our focus was for the design to embrace the site and the views,” says Carr.
(https://luxesource.com/a-modernist-aspen-residence-pays-tribute-to-its-mountain-terrain/#.X9fesy2ZPUL)
Council Approves Castle Creek Bridge Improvements to Begin in the Spring
January 22, 2018 — The Aspen Times
Aspen City Council last night approved contracts totaling just over $4.65 million for long-awaited improvements to the Entrance to Aspen.
The project’s key component is an 8-foot-wide concrete trail from Bugsy Barnard Park across the north side of Castle Creek Bridge to Seventh and Hallam streets. There also will be new bus shelters both in and outbound, as well as a new intersection and crosswalk location near Eighth Street.
(https://www.aspentimes.com/news/council-approves-castle-creek-bridge-improvements-to-begin-in-the-spring)
Colorado’s Coolest Pools and Tallest Falls
Aspen Magazine
In the landlocked Rockies, the chance to swim somewhere other than a frigid mountain lake or to enjoy the sound of water near one’s home is especially welcome. Add in the opportunity to go beyond the traditional pool design or garden fountain, and the pleasure gets kicked up a notch, or three. This trio of water features—two pools and a series of waterfalls—stand out for the feats of engineering and technological prowess required to create them, and for their seamless integration of the raw and refined.
(https://www.aspensojo.com/articles/2017/7/26/cool-pools-and-tall-falls-that-make-a-splash)
An Aspen Abode Masters Landscape and Interior Design
Luxe Interiors + Design
When a couple from Iowa were ready for a change, they made it a big one. After selling a business they had owned for more than 30 years, the pair set out on an adventure to look for a new home. “We decided to pursue a lifelong dream of living out West,” the wife says. That dream led them to the Roaring Fork Valley, where they landed on a 50-acre ranch overlooking Mount Sopris. “We traveled all over the West and wound up in this valley,” the husband says of the picturesque locale near Carbondale. “It feels like we’re in a very remote setting, yet we’re only 15 minutes from culture and dining. It’s the perfect balance.”
(https://luxesource.com/features/article/an-aspen-abode-masters-landscape-and-interior-desi)
A Redesigned Traditional Palladio Home
Luxe Interiors + Design
When architect Donald H. Ruggles walked into a house in Aspen’s historic West End that a client was thinking of acquiring and renovating, something felt, well, right. It inspired him. It spoke to him. It whispered: “Palladio.” “I realized that the underlying notion was really strong, and that the fundamentals were there; they were just covered up by a lot of remodels and decor,” Ruggles recalls. It turns out the original home, designed by Colorado Springs architect Stan Mathis and built by Aspen-based Thomas Daly, in fact had traces of Andrea Palladio’s nine square grid arrangement. “It occurred to me that we could enrich and expand it,” says Ruggles.
(https://luxesource.com/features/article/a-redesigned-traditional-palladio-home)
City Approves Bridge Design, Hallam Street Improvements
March 13, 2017 — Aspen Daily News
Aspen City Council opted for a $150,000 upgrade in the design of new bus shelters at the entrance to Aspen last week, part of a larger pedestrian-friendly renovation of the corridor from Seventh Street to the Castle Creek Bridge set to launch in May.
(http://www.aspendailynews.com/section/home/174592)
Community, Parents, and Teachers Get Involved
March 28, 2016 — Aspen Sojourner
Connect One Design collaborated on a pro bono basis with the Aspen Elementary School in Colorado to offer the design and execution of a more usable, exciting and educational outdoor space for the students. A multitude of activities keep the rotation of 500 children busy over recess.
(http://www.landscapeonline.com/research/article-a.php?number=28042)
Basalt Completes the “Other” Riverside Park
September 19, 2015 — The Aspen Times
While the fate of the Pan and Fork parcel along the Roaring Fork River in Basalt has hogged attention, the town government has quietly completed the design and construction of a different riverfront park right across the Roaring Fork River.
(http://www.aspentimes.com/news/18244612-113/basalt-completes-the-other-riverside-park)
Aspen Penthouse Fetches $15.8 million
November 25, 2014 — The Aspen Times
A downtown Aspen penthouse reeled in $15.8 million Tuesday, marking Pitkin County’s fourth eight-figure property sale of November.
(https://www.aspentimes.com/news/aspen-penthouse-fetches-15-8-million)
Basalt Honored for Bridge Restoration Project
May 25, 2014 — The Aspen Times
A community project to transform a dilapidated, decommissioned traffic bridge into a pedestrian crossing with the feel of a pocket park earned Basalt special recognition on May 22.
(http://www.aspentimes.com/news/11537721-113/bridge-town-project-basalt)
Roaring Fork Transportation Authority Laying Giant Eggs
May 21, 2013 — The Aspen Times
The Roaring Fork Transportation Authority is laying giant eggs at its bus stations. The oversized eggs are a nod to VelociRFTA, the name of RFTA’s bus-rapid-transit service, scheduled to debut this fall. Bus stations that will serve the speedier, new bus system are under construction along Highway 82 between Aspen and Glenwood Springs; the eggs are a recent addition. They’ve been stockpiled at the new park-and-ride lot being built in El Jebel and have started popping up at various stations, emerging from the ground like paleontological surprises.
(http://www.aspentimes.com/news/6598201-113/eggs-stations-bus-aspen)
New Elk Camp Restaurant Debuts
November 20, 2012 — The Aspen Times
The new $12.9 million Elk Camp restaurant opens for business at the Snowmass ski area on Thanksgiving Day. Located next to the terminus of the Elk Camp gondola, the new restaurant replaces Cafe Suzanne and extends the Aspen Skiing Co.’s master plan for the east side of the Snowmass ski area. “Completing Elk Camp is part of our 10-year, $30 million master plan for our company restaurants,” said Dave Corbin, vice president of planning and development for Skico. “We started this process three years ago with the replacement of the Sam’s Knob restaurant, continued it two years ago with the major remodel of the Merry Go Round restaurant at Highlands, and then proceeded last summer and this summer with the construction of Elk Camp.”
(http://www.aspentimes.com/article/20121121/NEWS/121129992)
Progress in The Park
November 7, 2012 — Post Independent
BATTLEMENT MESA – Backers of an elaborate and ambitious public park planned in Battlement Mesa scored a victory on Oct. 31, when they received a $350,000 grant from the recently established Garfield County Federal Mineral Lease District. Backers of the park, to be located on Sipprelle Drive next to Grand Valley Middle School, say the grant will allow them to take initial steps toward construction. “The first phase is to get surveying done,” said Jerry Mohrlang of the Battlement Mesa community group “Common Ground,” which has been a major player in the park’s conception and design. “We’ve got a long way to go, even with this grant.”
(http://www.postindependent.com/article/20121108/MISC04/121109998)
Basalt Bridge Project a Huge Success!
June 26, 2012 — Roaring Fork Outdoor Volunteers
One of our best attended projects in our 17 year history, the Basalt Bridge Project was a huge success! Over 70 volunteers showed up to help beautify and complete bridge enhancements.
(http://rfov.org/basalt-bridge-project-a-huge-success)
Feds Move Aspen into Warmer Climate Zone
February 24, 2012 — Aspen Daily News
Federal agriculture officials recently released new national climate designations for the United States, confirming for Aspen what you may have already noticed: winter is getting warmer around here. The U.S. Department of Agriculture (USDA) this month released revised zones for “plant hardiness.” It’s the first update since 1990. The zones are effectively used to guide farmers and gardeners on what plants can survive in each area. It’s scientifically based on the average minimum winter temperature between 1976 and 2005. The scale includes 13 zones in the U.S., with 1 being the coldest and 13 the hottest.
(http://www.aspendailynews.com/section/home/151984)
Ponte Vecchio It’s Not, but Basalt Bridge Has Potential
October 2, 2011 — The Aspen Times
Basalt is considering an $80,000 project to make the old 7-Eleven bridge a more attractive place to hang out along the town’s riverfront and a more inviting link in the pedestrian trail system.
(http://www.aspentimes.com/article/20111002/NEWS/111009989)
Recess About to Get More Fun at Aspen Elementary School
September 17, 2011 — The Aspen Times
After years of talk and months of negotiations, bids and fundraising, Aspen Elementary School kids are just weeks away from spending recess on a brand-new playground. “We are almost there,” said parent Lynne Seeman, who has led the charge for the new playground along with fellow PTO member Stacey Greene. “This is the final push.” The “final push” is both figurative and literal. Seeman and Greene hope hundreds will turn out Sunday for the second annual AES Run for Funds to benefit the playground. A 5K run and one-mile family walk (with a barbecue to follow), the event’s aim is to raise money for the playground wish list, as well as raise awareness.
(http://www.aspentimes.com/article/20110917/NEWS/110919862)
2011 Pitkin County Volunteer Awards
June 2011 — The City of Aspen and Pitkin County
The goal of the Pitkin County Volunteer Awards is to honor individuals in Pitkin County for their outstanding service, leadership and civic involvement. There are several award categories including: Children and Youth, Seniors, Health, Community Pride, Education, Good Samaritan, Centennial, Environment.
The 2011 award winners in Education category: Stacey Greene, Lynne Seeman, and Gyles Thornely for their tireless work for the past three years designing, raising funds and building the new Aspen Elementary School playground, in addition to countless hours of additional volunteering in the school.
(www.aspenpitkin.com/Portals/0/docs/Pitkin%20County%20Cares%20Winners.doc)
Race to Raise Funds to Improve Aspen School Playground
May 22, 2010 — The Aspen Times
Every week, Aspen Elementary School kids spend approximately 33 hours in school. Some weeks, they get to run and play around two hours total; when it’s PE week, add another 50 minutes to that amount. That’s a lot of learning, which is a good thing. But it’s not much time for burning the energy that all kids have, and that can be challenging. Adding to the challenge at the school is the playground itself, which is outdated (it hasn’t been updated or improved in 13 years), poorly designed for drainage (the city of Aspen had to stop holding soccer games there a few years back because of the mud and muck), and simply is in need of a complete overhaul. But it won’t be like this for long if the school’s Parent-Teacher Organization has anything to do with it. “We all realized something needed to be done about the playground,” said parent Lynne Seeman, who is leading the charge with PTO president Stacey Greene. “And we also realized we were going to have to take charge and make it happen.”
(http://www.aspentimes.com/article/20100522/NEWS/100529946)

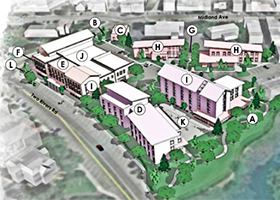
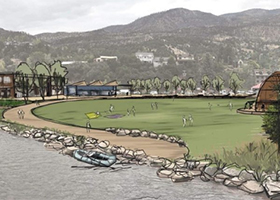
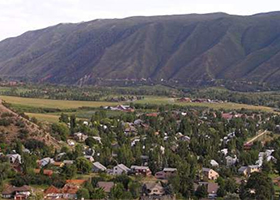
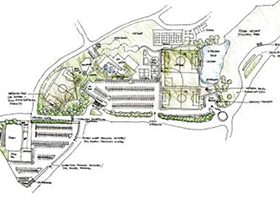
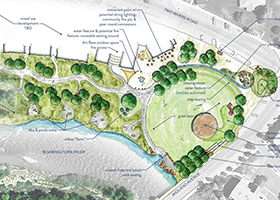
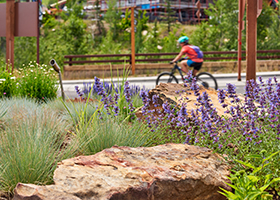
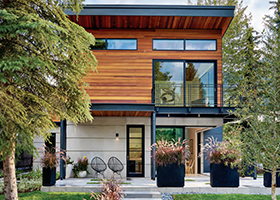
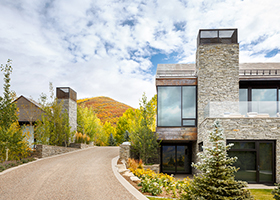
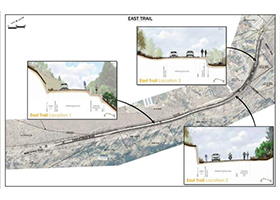
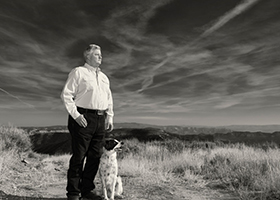
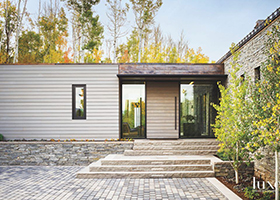




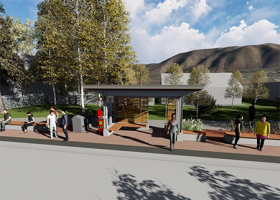
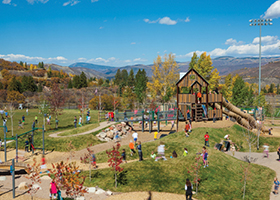
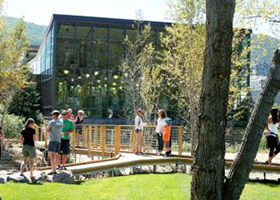
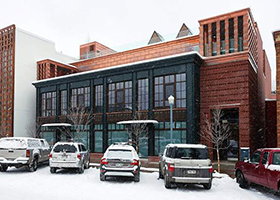
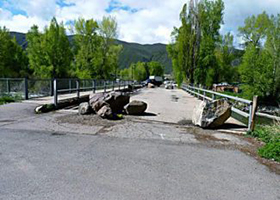
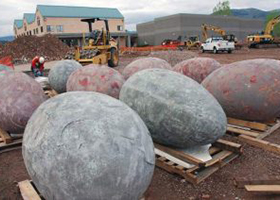


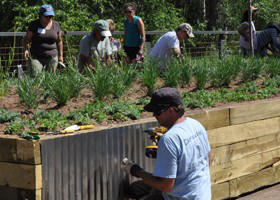

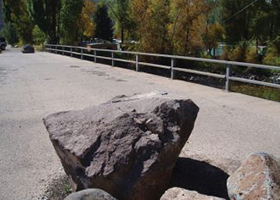
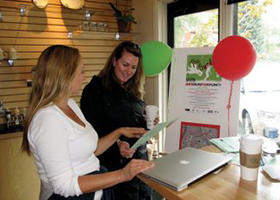

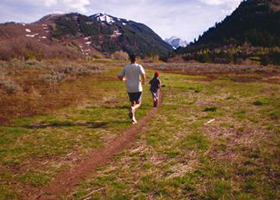
ARAPAHOE ACRES
/by Gyles ThornleyARAPAHOE ACRES
Client: Private For Residential
Location: Englewood, Colorado
Project Status: Completed Summer 2007
Taking its cue from the mid-century modern architecture, the garden incorporates a formal and geometric design, using simple and affordable materials and regionally appropriate plants to create vertical and horizontal layers that facilitate both large gatherings and private enclosure in a small suburban garden. A seamless indoor-outdoor relationship integrates elements of each environment, creating interlocking spaces that serve the needs of a 21st century client.
Glass walls and sliding doors open to the garden in the back, where geometric space, connected by paths, provide ample entertainment space for 50 or for 5. In one corner of the garden, a canvas and steel pergola protects an intimate gathering space, accented by a wraparound sofa and ipe wood deck. Adjacent to the kitchen, a sizable square concrete patio contains moveable dining and lounging furniture, easily rearranged for small or large gatherings. In another corner, a reinforced concrete bench sized perfectly for a twin mattress cantilevers off the wall, ideal for afternoon naps in the shade. A linear reflecting pool flows from the back of the garden, underneath the house, perfectly aligned with the dimensions of the Bulthaup kitchen counter, just inside. Grasses planted en mass outside the master bedroom form a horizontal wall, creating a privacy screen akin to a curtain.
This project has been published on the cover of the magazines 5280 Home and Modern in Denver. (See links)
Design Elements
· Mid-Century Modern Aesthetic
· Fire Feature
· Water Feature
· Shaded Relaxation Zone
· Dining Terrace
· Lounge Furnishing
· Plantings
· Indoor/Outdoor Connection
Services
· Schematic Design
· Design Development
· Construction Administration
Website Links
· Modern in Denver
· Article: “High Fidelity”
-DBX 10
/by Gyles ThornleyDBX 10
Client: Private
Location: Aspen, Colorado
General Contractor: Clearwater Construction Management
Project Status: Completed 2018
The surrounding meadow landscape was treated with the utmost respect on this 4.8-acre lot located in the highly desirable Double Bar X Ranch in Aspen. The house is designed to all but disappear into the landscape from the vantage point of any passers-by and is oriented towards the white noise of the Roaring Fork River. Connect One Design preserved privacy and achieved cohesion of land and structure through the use of an extensive vegetated roof system covering half of the project’s roofs. As the Client is an avid art collector, the landscape design was intended to both stage sculpture and be sculptural in itself. To achieve this design goal, storm water facilities were deliberately sculpted as functional land art in lieu of simple depressions, and a ‘worm berm’ was created to provide a meandering linear dance between what is man-made and what is natural. Additionally, a reflecting pool and water cascades were incorporated adjacent to the outdoor stairs to enhance the natural tranquility of the property and add a reflective dynamic.
Design Elements
· Sculpture Garden
· Sculptural Landform
· Vegetated Roofs
· Native Plantings
· Reflecting Pools
· Water Cascade
· Culinary Herb Wall
Services
· Concept Design Through CA
Website Links
· CCY Architects
· Rocky Mountain Custom Landscapes
WEST HALLAM III
/by Gyles ThornleyWEST HALLAM III
Client: Private Residential
Location: Aspen, Colorado
General Contractor: CBC Aspen
Project Status: Scheduled for Completion 2017
Located in the heart of Aspen’s West End Neighborhood amid modern historic architecture and public and civic institutions is the West Hallam III residence. Outdated architecture and a corner lot overcrowded by spruce trees led to a contemporary redesign of the family residence by Z Group Architects and Connect One Design. The unique conditions of the property created a complex setting with regards to city code and regulation compliance. The tree removal process and corner lot constraints inspired a modern design vocabulary that played upon the exchange between public and private and interior and exterior spaces. Cues from the cedar and steel modernist architecture inform the landscape elements as they unfold across a variety of dining, lounging and reflective spaces and experiences. Paving patterns and a subtle planting scheme create visual bars that pull from the architecture and drape over terraces and the landscape. Planters with integrated seating create opportunities for relaxation and pause in confined setbacks. These planters extend into a more gracious courtyard bosque that provides a semi-insular experience of the street-facing landscape. A cedar and steel fence completely encloses a private spa garden and provides a backdrop for lush planters and a resonant water wall. This spectrum of spaces creates a vibrant and engaging landscape that will be enjoyed by family, guests and passerby alike.
Design Elements
· Tree Bosque With Reflecting Water Feature
· Spa
· Integrated Planters and Seating
· Pervious Paving Slots
· Containers
· Dog Run
· Trash Enclosure
Services
· Concept Design through Construction Administration
Website Links
· Z Group Architects